Attic bathroom ideas – bathing and shower rooms for loft conversions of all sizes
Tucked away in the roof, an attic bathroom offers a quiet retreat from everyday life
Looking for an inventive way to make effective use of a loft conversion? Exploring attic bathroom ideas will help you to maximise this tricky space - large or small, or awkwardly shaped. With the right finishing touches the space will become a warm and welcoming place to escape to after a busy day.
Make the most of the unique shape of your attic by working with the original features: exposed eaves, a sloping ceiling and extra skylights can all create beautiful bathroom ideas to relax in. Or, you can create something special from scratch, adding in your own features to turn a plain attic into a light and bright modern theme, or a cute and cosy vintage bathroom, suitable for any rustic cottage.
Attic bathroom ideas
Work with the natural architecture of your attic, choosing a shower and clever storage solutions for smaller areas.
Well-placed mirrors will also create the illusion of much larger attic bathroom ideas, lending a light and airy feeling, even to cramped spaces. Add extra features to larger rooms, such as a freestanding bath or a heated towel rail to add a luxurious touch.
1. Allow a shower to take centre stage
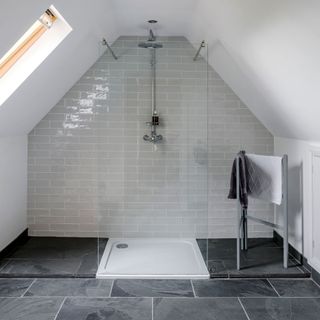
This shower has the wow factor. The way it dominates the entire end wall of a loft space is simple but stunning. The wall of tiles is a great way to insulate and preserve the surfaces in equal measure.
Paired with tiled flooring this bathroom is a safe space for water. While the skylight allows for lots of fresh air it's important to ensure the room is well ventilated too to prevent any humidity damage. Because let's be honest, when the shower looks that inviting you might be in there for a while!
2. Add a splash of colour
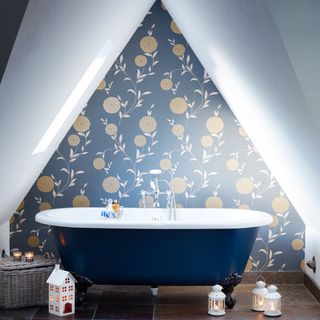
Choose a bathroom colour scheme to run throughout the space to create characterful decor. The use of navy in attic bathroom ideas feels luxurious and cocooning, perfect for running a long bubble bath and escaping for some time-out. Surrounding the bath with lanterns and candlelight is an ideal way to enhance the spa-like ambience.
Get the Ideal Home Newsletter
Sign up to our newsletter for style and decor inspiration, house makeovers, project advice and more.
3. Flood the space with light
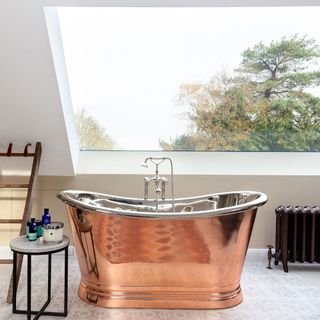
Make the most of the architecture with larger windows. 'One of the best things about bathrooms in loft conversions is how much light you can flood it with,' says
Sally Cutchie, Marketing Manager at BC Designs .
'Windows in the roof allow up to three times the amount of light than a standard vertical window, so make a real feature out of your loft conversion bathroom and maximise the size of the windows.'
4. Create an on-trend enclosure
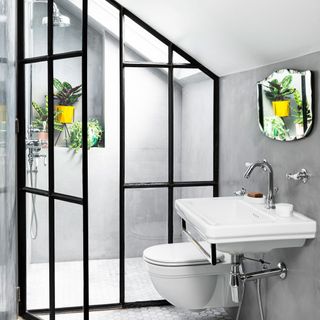
Crittall-style enclosures are a fashionable way to create an alternative shower enclosure. Rather than buy a shower cubicle this design allows the freedom to create a bespoke look that fits the space of the attic bathroom ideas. Using the sloped roof to fashion a door frame helps to give the feel of a shower enclosure.
5. Position a freestanding bath under the eaves
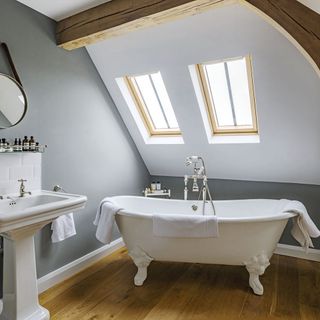
Play to the room's strength when considering which bathroom layout to opt for. Unlike a shower you won't require the head room when placing a bath, so try tucking a freestanding bath under the eaves.
'Nooks and slopes aren’t always the enemy,' agrees Sally from BC Designs. 'Try and embrace them to make them a feature of your new bathroom. Placing the bath under the slope is a good option as you don't need the same head space as you would elsewhere in the loft conversion bathroom.'
Plus it means it's directly below the windows, and who doesn't want to gaze at the stars while soaking in the tub. Being in the loft gives you the privacy to do so.
6. Make the most of natural light
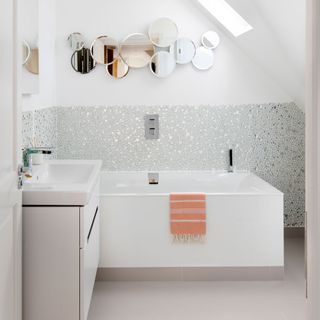
A delicate white colour scheme can help to soften the angular lines of attic bathroom ideas and help to make it feel bigger. Bathroom mirrors can also help make a room feel light and airy, a good trick is to display them for decoration as well as a practical solution above a sink. Mirrored tiles can be a great way to reflect even more light around the small space, if that style is to your taste.
7. Save space with a shower
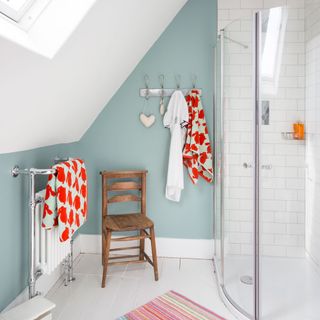
If you have a small attic to work with, opt for a walk-in shower instead of a bath to increase the sense of space. Consult a good bathroom supplier for advice on the style to make the space go even further.
8. Add pattern to floors
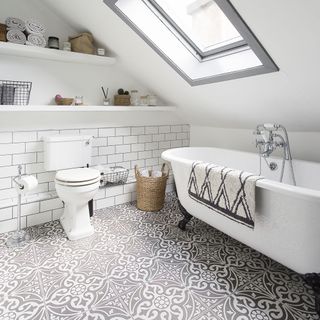
By keeping the walls white, you can afford to make a statement with bold bathroom flooring. Using a bold floor is a classic design trick to distract the eye from other design features, such as sloping walls often found in attic bathroom ideas. This decorative pattern on the floor helps to anchor the splashes of monochrome used throughout via accessories.
9. Float units to create a sense of space
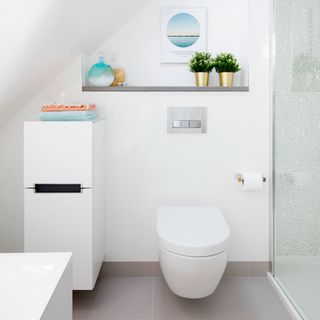
Whether it be the loo or the bathroom cabinets a good trick is to opt for wall-mounted designs. Allowing them to float within the small space will open up the floorspace below to create a sense of space.
Not having items touch the floor is one of the oldest but most effective tricks in the book for small spaces, it fools the eye into thinking there's more floorspace available.
10. Make a style statement with a splashback
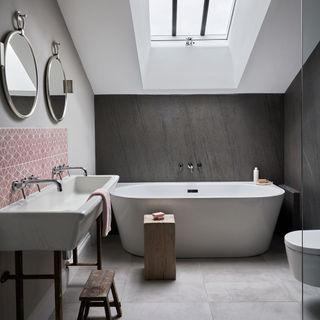
Inject personality into your attic bathroom ideas, especially if it's an en suite. Try out the latest trends for tiling and have fun with the outcome. Use decorative patterned tiles to create a splashback area behind a sink – an idea that's both pretty and practical. Add further hints of character with non-conforming bathroom mirrors and alternative furniture choices.
11. Utilise awkward spaces for storage
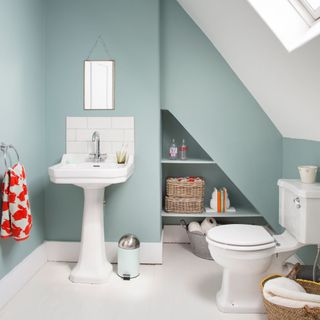
With all loft conversions there's a degree of higgledy piggledy spaces that form, it's then nature of sloping eaves and structural pillars. Use these otherwise redundant recess spaces as savvy bathroom storage ideas and compartments.
Built-in bespoke shelves can act as the perfect place to keep bathroom products, storage baskets and even toilet rolls. It saves buying a storage unit that proves to be a nightmare to find the right space for.
12. Choose a country style
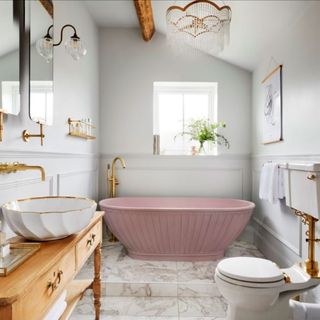
Loft spaces and rustic style are a match made it heaven, so take inspiration from country bathroom ideas.
‘It's all about creating a space that feels inviting and charming,' explains says Sally from BC Designs. 'Think warm whites and pale pinks for a colour palette, along with the use of natural materials and lots of textures.'
‘Layer this with feminine touches; soft lighting, cotton rich towels and scented candles.'
13. Keep it simple
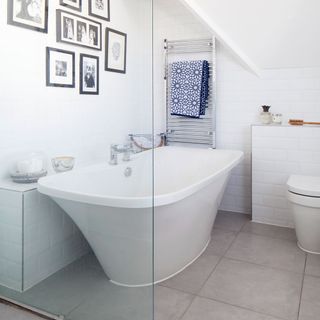
Look to simple bathroom ideas such as fresh white sanitaryware and a frameless glass shower enclosure, to help make the space feel light and airy. While attic bathrooms are often not the main bathroom within the home, that doesn't mean it counts any less when it comes to adding homely touches.
14. Strike a balance with monochrome
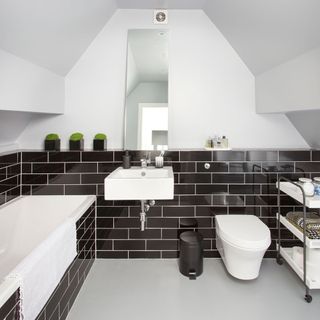
Monochrome is a timeless colour combination for a bathroom scheme. White feels fresh and clean while the contrast of black adds some decorative drama and makes a style statement. In a small space dividing the room in half with black and white bathroom ideas will help to add height to the walls.
15. Retain character with original features
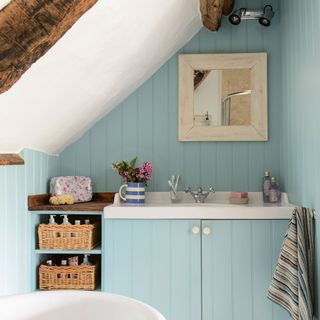
Make a feature of exposed beams to retain some of the period charm found in the loft space. Exposed beams and wood panelling can transform a loft space into a characterful bathroom retreat. Add woven baskets and shades of duck egg blue to inject a country feel to the decor.
16. Invigorate the small space with uplifting colour
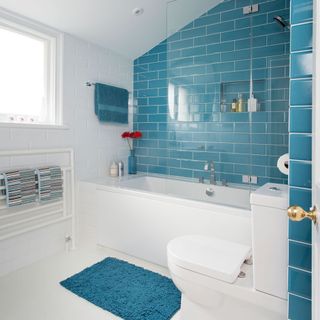
Make a bold statement with a flash of bright colour. Choose a fresh blue colour scheme to enliven a small bathroom space under the eaves. High-shine tiles help to bounce the light and the colour around the remainder of the space. Choose textiles in the same vibrant shade to continue the colour throughout.
Use the tiled wall to create integrated shelving to store all your lotions and potions, preventing them from being scattered around the edges of the bath.
17. Build bespoke storage
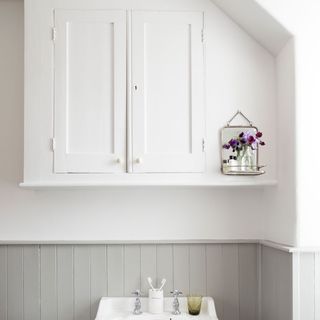
Use the architectural challenges to your advantage by creating bespoke storage that disguises awkward sloping spaces.
18. Create a country-style retreat
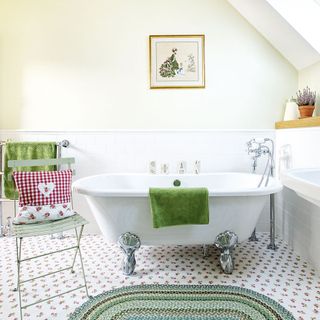
Create a country-style retreat wherever ever your home is located, by choosing classic country furnishings for your attic bathroom. A dainty rosebud print lino floor adds a certain charm to the space. While hints of nature found in houseplants and green accessories helps to enliven the spirit of being surrounding by the countryside.
19. Set the scene with a coastal theme
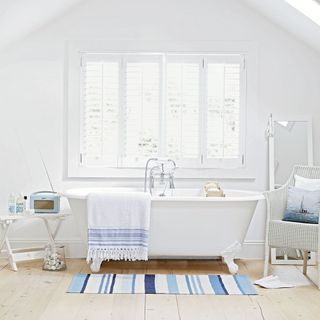
A freestanding bath positioned in the middle of the room can transform an attic bathroom into a show-stopping space. Shutters at the window allow for natural light to flood in when open, while ensuring privacy when closed.
White bathroom ideas offer a gentle nod to nautical with the simple addition of coastal seascapes on cushions and blue deckchair stripes found in the accessories.
20. Make space for a small sink
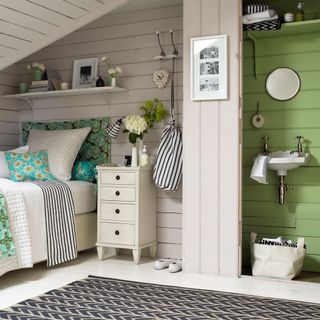
It doesn't have to be a whole bathroom suite, you may only have space for a sink. And ideal solution for brushing teeth first thing in the morning and last things at night to save heading downstairs.
21. Embrace open-plan
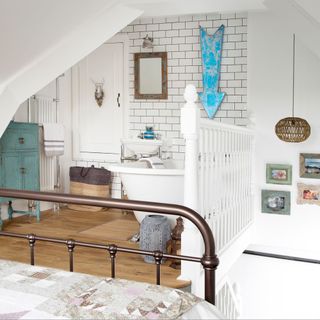
Channel an open-plan studio vibe with even the smallest of spaces. Install a freestanding tub at the foot of the bed to create a boutique hotel feel within your loft conversion. Use characterful accessories to add personality to the space to make it your own.
22. Choose freestanding units to keep the feel airy
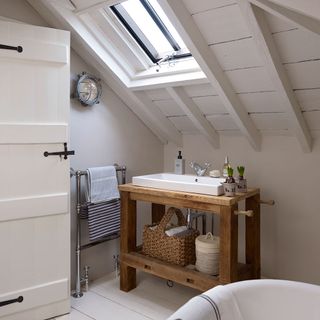
When working with limited space adopt a free flowing approach to the layout. Both a freestanding bath and a freestanding sink unit create a sense of space that you wouldn't get from boxed in designs. The flow of light around the pieces creates the illusion of extra space. Use a multipurpose heated towel rail to make the best use of limited space, it heats the rooms while providing a dedicated place to hang towels.
23. Celebrate the structure
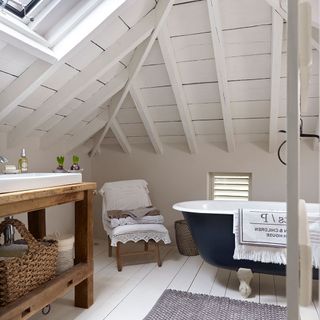
The owners of this converted coach house managed to squeeze this bathroom into the eaves. They wanted the bathroom's style to reflect the building's heritage, so they kept the original timbers exposed, and painted them white for a light, airy feel.
24. Create a home spa retreat
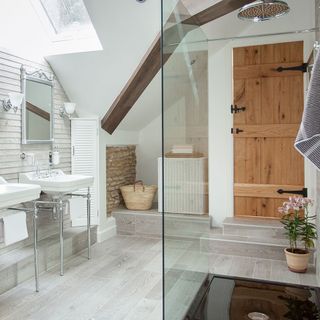
Dream big when it comes to an attic bathroom when carrying out a loft conversion. By dedicating the whole space to a spa bathroom ideas, you can really indulge in features like a walk-in shower, a roll top bath and sinks for two.
Don't let wooden beams get in the way of creating your perfect shower enclosure in a loft space. The use of one sheet of frameless glass, held in place by two sleek stainless-steel bars, keeps this wet-room-style enclosure minimalist and unobtrusive. The floor-level drain is also a great way to ensure that you don't lose any precious height in your shower.
Can you put a bathroom in an attic?
You can put a bathroom in a loft, taking certain considerations into account. ‘When adding attic bathroom ideas, think carefully about its layout and where in the loft you are going to situate it,’ advises Sally from BC Designs. ‘If you can join the soil pipe to the existing pipework, it can save you time and money. However, a plumber will be able to create a new system if you need to.’
‘Also consider whether your existing boiler can cope with the additional bathroom, especially if it is a busy house with multiple people showering at the same time. If your system works from a header tank, it will need to placed higher than the taps or showerhead to create enough pressure.'
'Ideally you would replace a traditional system with an unvented hot water system which relies on the mains pressure rather than header tanks. Just make sure your mains pressure is at least 1 bar of pressure - if there isn't enough then you can fit a pump to get the pressure required.’
How do I plan an attic bathroom layout?
By prioritising. Compromise is often inevitable so start by listing your must-haves and work out the impact awkward features will have on where they can go.
Sloped walls may hinder where you can put a shower in attic bathroom ideas, for example. Could compact or space-saving sanitaryware, like a corner toilet, allow a more spacious tub?
Can I improve the shape of an attic bathroom?
The more you spend on building work, the less you’ll have for fittings. Stealing space from an adjacent bedroom or relocating a water tank might provide extra precious inches but do get costings in advance. Moving an external window is usually far pricier than an internal doorway, for example.
Extra natural daylight often helps the overall ambiance in attic bathroom ideas; the addition of a skylight works wonders in terms of a more spacious feel.
What if I need to move the WC?
Professional advice is critical. First find out where the soil pipe enters the bathroom – the less distance waste needs to travel the better the performance. Soil pipes can often be extended behind stud walls and under the flooring as long as the flow can be maintained. Wall-hung fittings, especially the WC, but also basin cabinetry, will help maximise clear floor space and can distract attention away from wonky walls.
How can I disguise unsightly angles?
Experts use distraction techniques to draw the eye away. Known as a ‘focal point’, this can be a lovely vanity unit, statement bath or boldly patterned tile. Visible immediately upon entering, a good focal point can help overlook a multitude of sins. For a complete cover-up, consider commissioning fitted furniture and turn useless alcoves or corners into handy storage.
Tamara was Ideal Home's Digital Editor before joining the Woman & Home team in 2022. She has spent the last 15 years working with the style teams at Country Homes & Interiors and Ideal Home, both now at Future PLC. It’s with these award wining interiors teams that she's honed her skills and passion for shopping, styling and writing. Tamara is always ahead of the curve when it comes to interiors trends – and is great at seeking out designer dupes on the high street.
-
 I trained myself to like mornings with a sunrise alarm clock - here are 6 of the best to make waking up easier
I trained myself to like mornings with a sunrise alarm clock - here are 6 of the best to make waking up easierThe best sunrise alarm clocks are designed to work with your circadian rhythm to make waking up and going to sleep easier
By Rebecca Knight
-
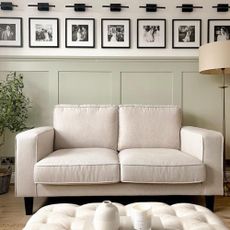 'It was a complete mess and full of junk!' How a dumping ground for clutter became a stylish second living room
'It was a complete mess and full of junk!' How a dumping ground for clutter became a stylish second living roomThis transformative makeover has turned an unloved space into an elegant room scheme that's both calm and chic
By Laurie Davidson
-
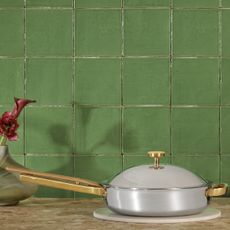 There's a new Always Pan on the block - and the brand claims that this time the non stick is better than ever
There's a new Always Pan on the block - and the brand claims that this time the non stick is better than everWith earth-friendly materials, the Titanium Always Pan Pro has arrived to switch up the Our Place product range
By Molly Cleary